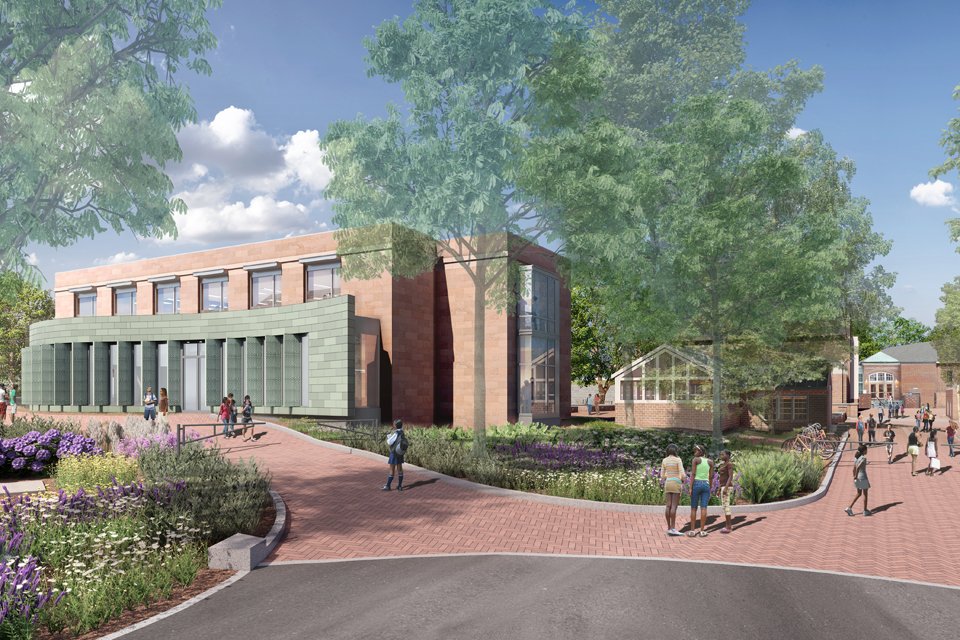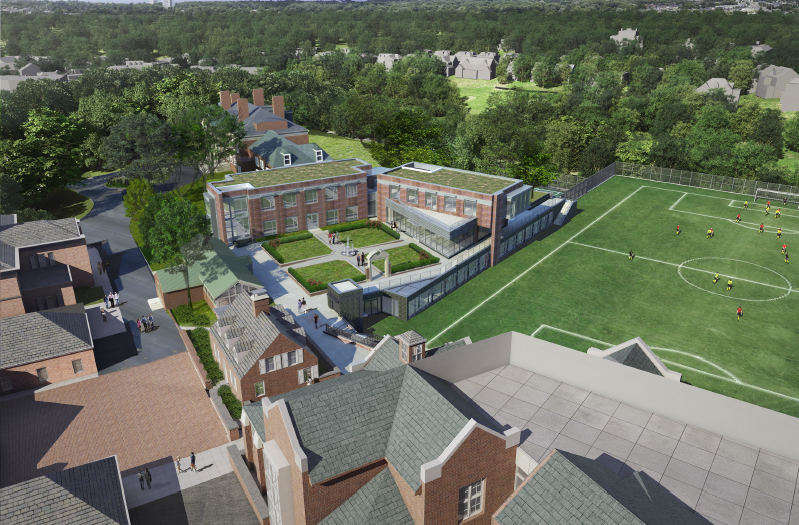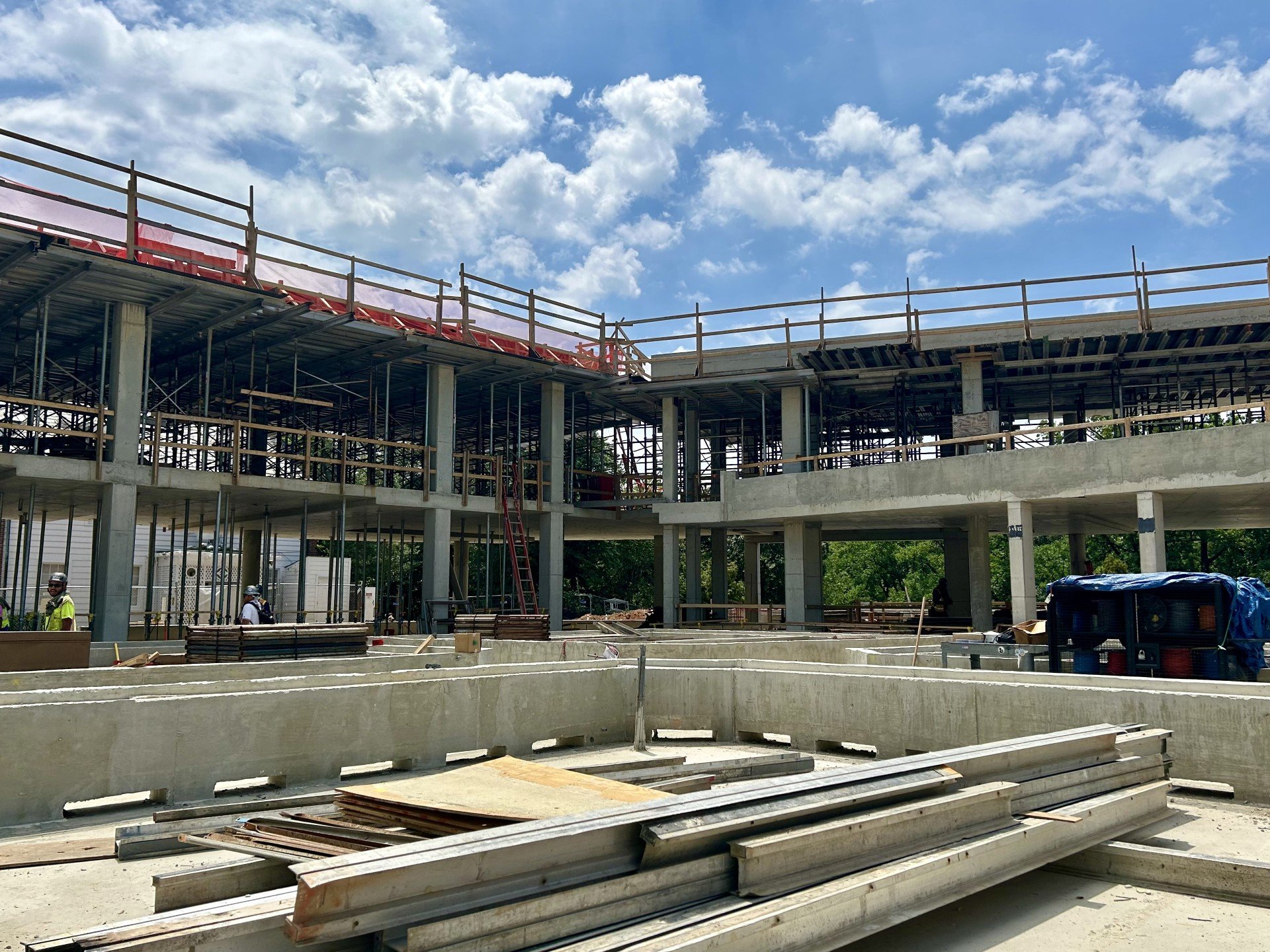Washington International School
Project Type: Campus Expansion
Space Use: Education, Meeting, Event
Location: Washington, D.C.
Project Size: ~59,000 SF
Services Provided: Zoning & Entitlements, Design & Construction Project Management



Washington International School (“WIS”) is a not-for-profit, all-gender independent private school that offers over 900 students a challenging international curriculum and a rich language program from Preschool through Grade 12. WIS operates across two campuses in Northwest Washington, D.C. The Primary School, serving Preschool through Grade 5, is situated in Georgetown and occupies a full city block, featuring an array of indoor and outdoor facilities. Meanwhile, the Middle and Upper Schools are located on the Tregaron Campus, a six-acre site in Cleveland Park that houses seven buildings, several historic structures rehabilitated for educational and administrative purposes, an auditorium, and various music and art rooms, as well as outdoor facilities, including a soccer field and basketball court.
To support its growth and development, WIS retained JM Zell to coordinate the planning, zoning approvals, design, permitting, and construction of the new Science+ building and associated improvements on the Tregaron Campus. This new building is part of a broader multi-phase campus improvement program, which will also feature a full-service cafeteria serving both campuses, enhancements to traffic and pedestrian circulation, improvements for emergency services, and new passive and active recreational facilities—including a soccer field over a geothermal well installation—alongside renovations to existing facilities to enrich the WIS curriculum.
The public approval process for these improvements was complex, requiring JM Zell to navigate relationships with local neighbors, the Tregaron Conservancy, the Board of Zoning and Appeals, and the Historic Preservation Review Board. To streamline this process, a comprehensive joint development agreement and construction management plan were negotiated early on with the Tregaron Conservancy. This proactive planning ensured that logistics and access were established for the duration of construction, allowing the entire campus and Conservancy grounds to remain open.
WIS secured all necessary zoning approvals without any appeals, paving the way for project delivery. To facilitate the design and construction process, JM Zell led a competitive bid for the lead architect and specialty engineering consultants, involving early engagement with several general contractors to ensure accurate cost estimating. Additionally, JM Zell managed the bidding and procurement of essential contracts for civil engineering, traffic, environmental services, dry utilities, geotechnical studies, signage, and commissioning scopes of work.
JM Zell completed a competitive bidding process for the selection and negotiation of the general contractor under a Guaranteed Maximum Price contract. To maintain oversight, JM Zell had onsite personnel on a weekly basis to monitor construction progress and ensure close coordination with both the architect and general contractor. Furthermore, JM Zell’s in-house LEED consultants actively worked to ensure compliance with the project’s LEED Gold requirements. The new Science+ building is on-track for completion to be delivered in the Spring of 2025.
If you are interested in learning more about how JM Zell can assist you in achieving your business and operations goals through real estate, please contact us here.

